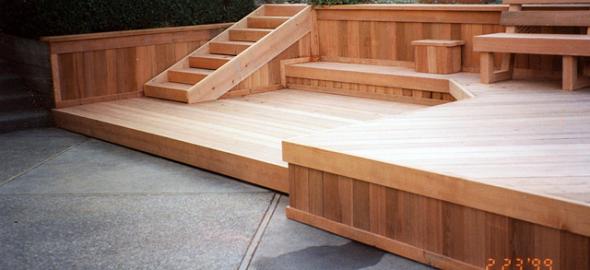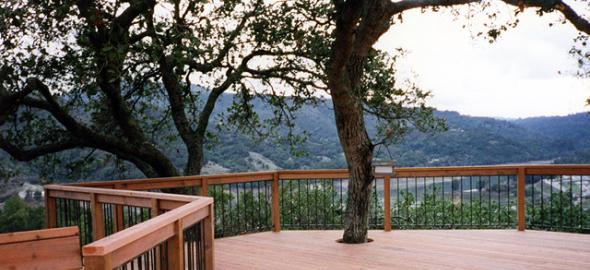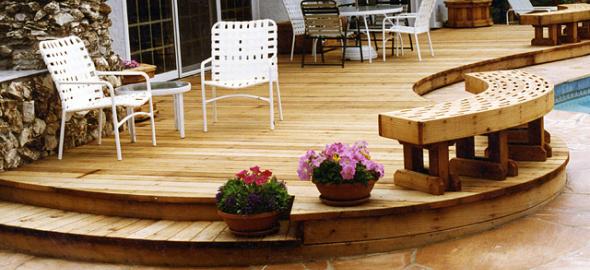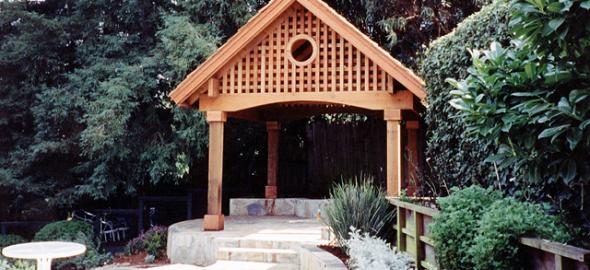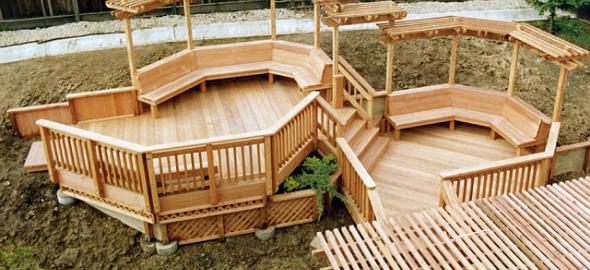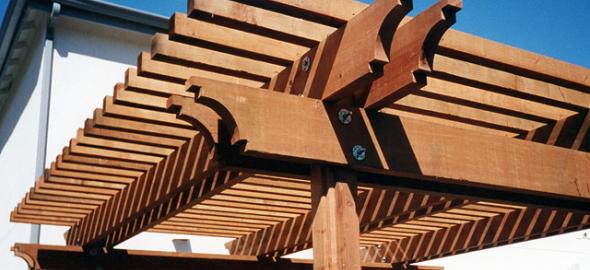Redwood Empire was started as a family business in 1971. We are still family owned, but we have grown to service and supply the lumber industry not only in California but across the nation. While we have grown in size, our family values have not changed. We are still committed to the environment.
Today, it is no longer good enough simply to conduct business as usual. The building materials marketplace changes on a daily basis. There are exciting new ideas in design and construction, just as there are new ideas in marketing and distribution.
At Redwood Empire, we are committed to looking forward and to exploring new ideas, new partnerships and new markets. That commitment extends to providing the best products and services you’ll find in the building materials industry.
We know that our success is dependent on the success of our customers. As a privately held company, Redwood Empire and its employees have the opportunity to be more flexible and innovative. As a result, you will find that we are able to offer products and services that are unprecedented in the industry.
With resources from the best suppliers and our time proven distribution capabilities, you can count on us as a reliable supplier of Redwood, Douglas Fir, Plywood, Cedar, Treated, Pine and a full line of Ipe’ decking, now and into the future.
Sincerely,
Sean Burch, General Manager

